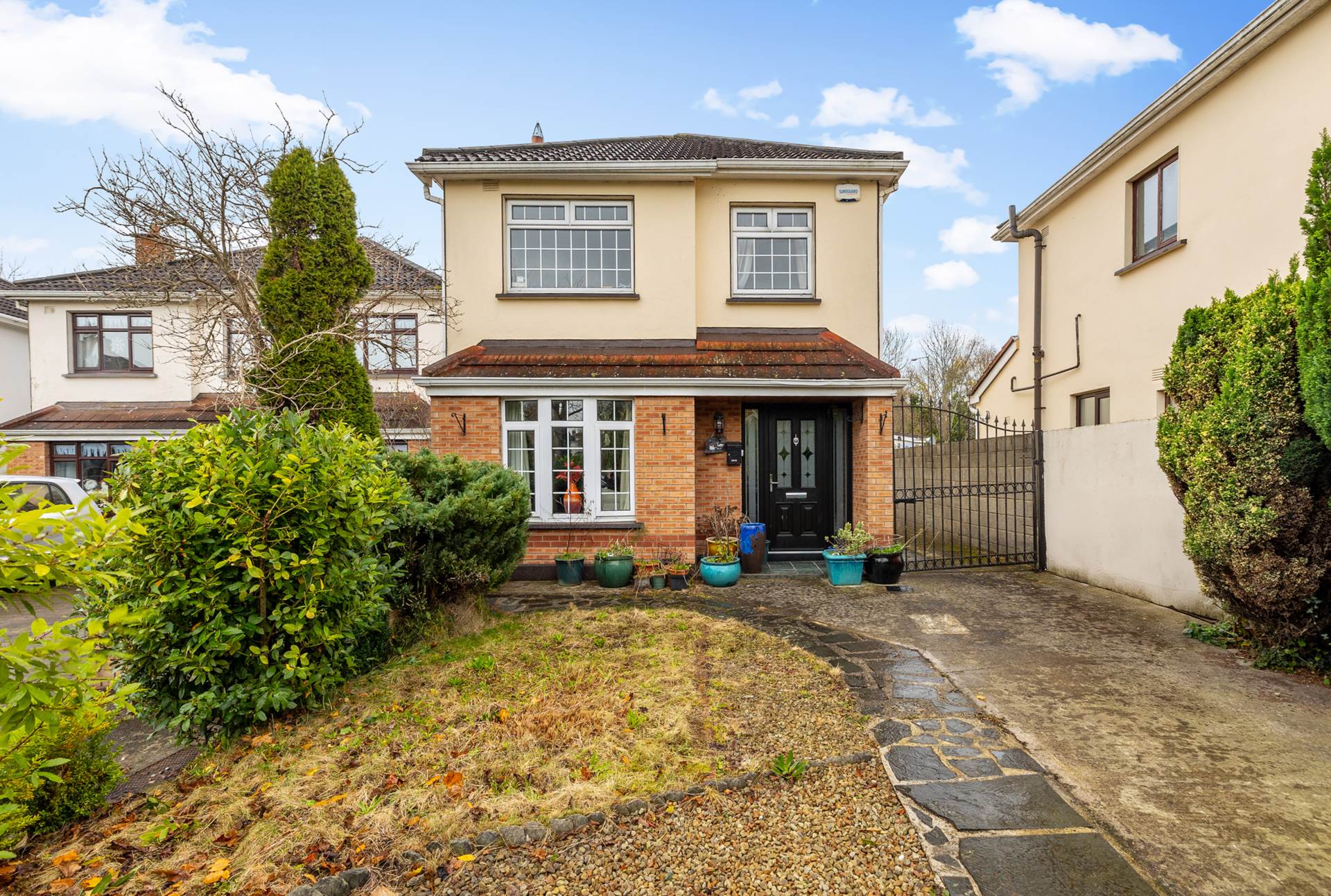
20 Canonbrook Park, Lucan, Co. Dublin. K78 K8Y7
























20 Canonbrook Park, Lucan, Co. Dublin. K78 K8Y7
Price
€490,000
Type
Detached House
Status
For Auction
BEDROOMS
3
BATHROOMS
3
BER
BER No: 118029123
EPI: 279.39
Brochure
Description
For sale by Team Lorraine Mulligan of REMAX Results via the IAMSOLD Bidding Platform
20 CANONBROOK PARK, LUCAN, CO. DUBLIN, K78 K8Y7.
International award-winning Auctioneering Team for over 21 years, Team Lorraine Mulligan of RE/MAX Results welcomes you to this three bedroomed detached home with large kitchen extension and utility nestled in Canonbrook Park. Although in need of some modernisation this is a rare opportunity to own a 3-bed detached home in this super development. No. 20 boasts private back garden bathed in natural sunlight and, this private outdoor oasis provides the perfect retreat for al fresco dining, gardening, or simply unwinding. This home boasts a captivating view overlooking a meticulously maintained green area allowing parents peace of mind while the children are at play. This home promises a tranquil ambiance and a picturesque setting. Upon entering this home, you are greeted with a well-proportioned living room with large windows and open fireplace. From the living room you are guided through double doors to the large kitchen extension The spacious layout is designed to optimize comfort and functionality, offering ample room for both relaxation and entertainment. There is also a utility and guest W.C. on the ground floor. The first floor enjoys three spacious bedrooms, primary being en-suite. Both ensuite and the main bathroom are tastefully tiled ceiling to floor with modern sanitary ware, the main bathroom has a double shower unit and electric shower. Whether you`re hosting gatherings with friends and family or seeking a peaceful sanctuary to call your own, this property offers the ideal blend of sophistication and comfort. With its prime, tranquil location, and unparalleled amenities, this is an opportunity not to be missed for discerning homeowners seeking the ultimate living in Lucan. This is a perfect first-time buyer home or anyone trading up as Canonbrook and is ideally located. It is within a short walk of local schools, various sports clubs including GAA and athletics, public parks and local amenities, including a variety of shops, such as the `Super Value Shopping Centre`, `Tescos` and the `Liffey Valley` shopping centre. Lucan village and the `Adamstown Train Station` are only 10-minutes away approximately.
Accommodation briefly comprises of a open plan kitchen/ living space, sitting room, guest W.C., 3 bedrooms (primary ensuite) and a bathroom.
Please note this property will be offered by online auction (unless sold prior). For auction date and time please visit iamsold.ie. Vendors may decide to accept pre-auction bids so please register your interest with us to avoid disappointment.
VIEWINGS ARE SURE TO BE STRONG
PLEASE EMAIL US NOW TO ORGANIZE A VIEWING at office@teamlorraine.ie along with proof of funding.
If you have a similar property and you are looking to sell, please call our office on: (01) 6272770 for a valuation.
Accommodation
KITCHEN/ DINING AREA: 7.92m x 5.51m
Light fitting, spot lights high quality kitchen, splashback area, stainless steel sink, area fully plumbed, integrated fridge freezer, integrated dishwasher, double oven, gas hob, extractor fan, wine rack, island unit, , French double doors leading to garden area, ceramic tiles, wooden floor, Panama pine ceiling.
UTILITY: 2.8m x 2m
Light fitting area fully plumbed, ceramic tiles, washing machine, fridge freezer, gas boiler, back door leading to side passage.
GUEST WC:
Light fitting W.C., W.H.B. floor tiles.
SITTING ROOM: 5.23m x 3.66m
Coving, centre rose, light fitting, feature fireplace with a wrought iron inset and polished hearth, curtains, wooden floor, t.v. point, phone point.
HALLWAY:
Coving, light fitting, dado rail, wooden floor, phone point.
LANDING:
Light fitting, hot press with immersion and shelving, dado rail, carpet, attic access.
BEDROOM 1: 3.86m x 3.42m
Light fitting, fitted wardrobes, curtains, wooden floor, t.v. point, phone point.
ENSUITE:
Light fitting, extractor fan, wall tiling, floor tiling, , W.C., W.H.B., shower.
BEDROOM 2: 3.1m x 3.22m
Light fitting, fitted wardrobes, vanity unit, curtains, wooden floor.
BEDROOM 3: 2.53m x 2.12m
Light fitting, fitted wardrobes, curtains, wooden floor.
BATHROOM: 2.2m x 2.18m
Light fitting, wall tiling, floor tiling, W.C., W.H.B., double shower tray, electric Triton T90z shower.
FEATURES INTERNAL:
All curtains & carpets included in the sale
Selected or All light fittings included in sale
Large Kitchen extension
Composite front door
All white goods listed in Kitchen & Utility included in the sale
FEATURES EXTERNAL:
PVC double glazed windows
PVC facia & soffits
Outside light
Pergola
Landscaped mature gardens
Raised flower beds
Side gates
Property located in a quiet cul de sac
Property not overlooked
Overlooking a green area
SQUARE FOOTAGE: 125 sqm / 1345 sqft
HOW OLD IS THE PROPERTY: C.32 years
BACK GARDEN ORIENTATION: North
BER RATING: D2 - 279.39 kWh/m²/yr
BER NUMBER: 118029123
SERVICES: Mains water, mains sewerage,
HEATING SYSTEM: Natural gas.
This property is offered for sale by online auction (unless sold prior) so please contact us early to avoid disappointment. The successful bidder is required to pay a 10% deposit and contracts are signed immediately on acceptance of a bid. Please note this property is subject to an undisclosed reserve price. Terms and conditions apply to this sale.
DISCLAIMER. All information provided by the listing agent/broker is deemed reliable but is not guaranteed and should be independently verified. No warranties or representations are made of any kind.
Lucan Neighbourhood Guide
Explore prices, growth, people and lifestyle in Lucan.