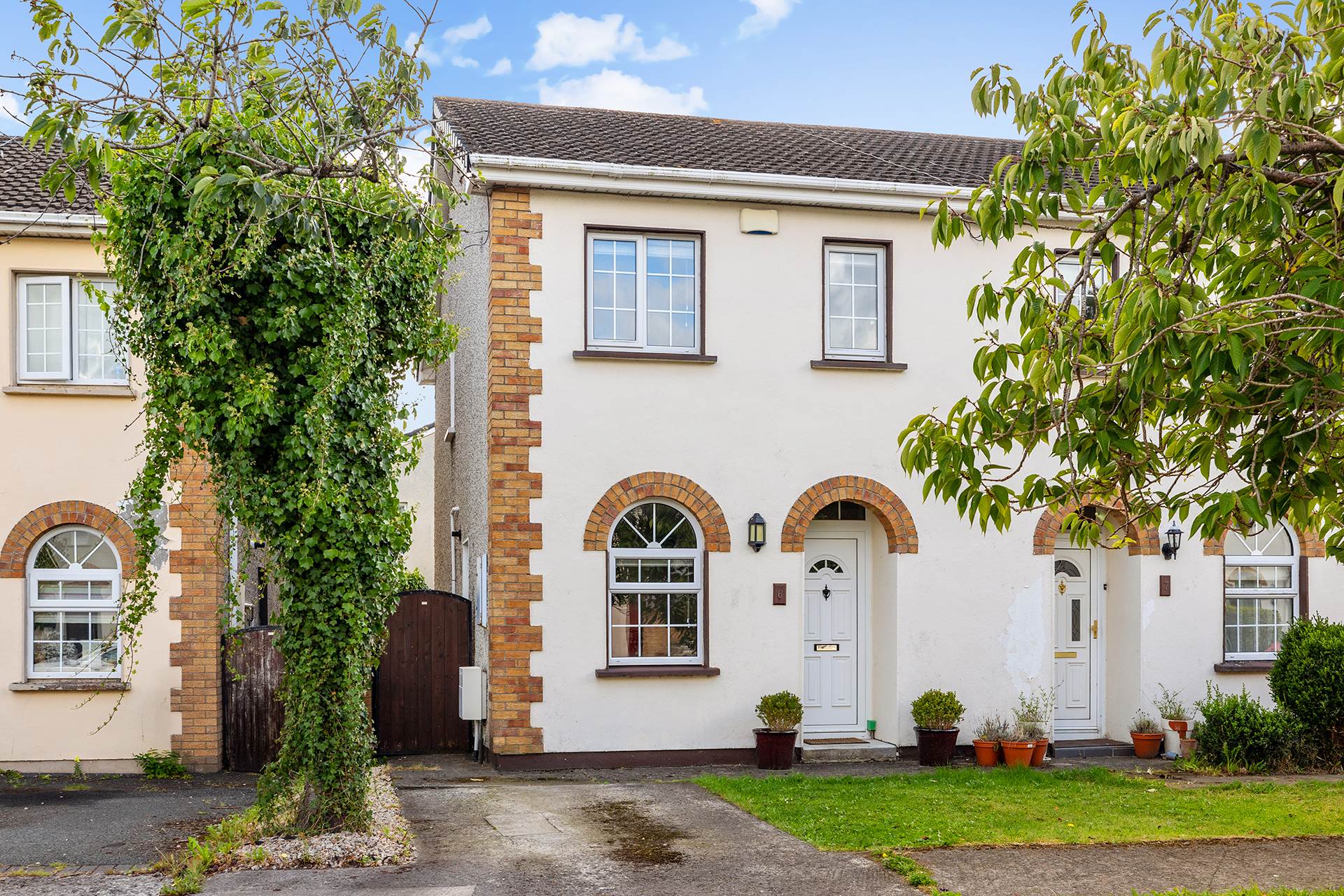
6 Cherrywood, Castletown, Celbridge, Co. Kildare. W23 X207






















6 Cherrywood, Castletown, Celbridge, Co. Kildare. W23 X207
Type
Semi-Detached House
Status
Sale Agreed
BEDROOMS
3
BATHROOMS
1
Size
74.32sq. m
BER
BER No: 106222110
EPI: 257.89
Brochure
Description
FOR SALE BY PRIVATE TREATY
6 CHERRYWOOD, CASTLETOWN, CELBRIDGE, CO KILDARE, W23 X207.
BIDDING ONLINE: https://homebidding.com/property/6-cherrywood-castletown
Award-winning Auctioneering Team for over 21 years, Team Lorraine Mulligan of RE/MAX Results welcomes you to this fabulous three-bedroom family home set in the heart of `Cherrywood`. This is a delightful home set in a quiet cul de sac and is within a short stroll to the forest in Castletown Demesne. The current owner has put excellent extras in this home, including a high-quality quality upgraded fitted kitchen, new flooring, new carpets, and a totally upgraded and remodelled shower room to name just a few of the gorgeous home improvements. No. 6 also enjoys off-street parking with a front and back garden.
`Castletown` is a mature and highly sought-after development. The spectacular `Castletown Estate` comprises an unspoiled, beautiful woodland and the historic `Castletown House` is nestled just within the grounds of `Castletown` itself. `Castletown` is located at the top of Celbridge Village. `No. 6, Cherrywood` benefits from all this scenic area has to offer. It also enjoys a pivotal and convenient location as it is within walking distance of all well-served bus routes and all excellent local amenities such as shops, schools, restaurants and bars. The train station at `Hazelhatch`, the M4 interchange and M50 motorway are within striking distance. Dublin Airport itself is only 25 25-minute motorway drive away.
Accommodation briefly comprises of three bedrooms (2 double, one single), kitchen, living room, and main bathroom.
Please email office@teamlorraine.ie to book a viewing.
Accommodation
DOWNSTAIRS ACCOMMODATION
KITCHEN: 5.06M X 2.27M
Spotlights, upgraded fitted kitchen with wall and base units, area fully plumbed, enamel style sink, `Retro tile splash, black area, worktop, blinds, `Herringbone` style wooden floors, back door leading to garden area, four plate gas cooker, extractor hood, washing machine, dishwasher, tumble dryer.
HALWAY: 4.98M X 1.71M
Light fitting, fuse box, `Herringbone` style wooden floors in hallway, carpet on stairwell alarm keypad, under the stairs storage.
SITTING ROOM: 4.11M X 3.60M
Light fitting, feature fireplace, coal effect gas fire, blinds, `Herringbone` style wooden floors, new French door leading to back garden.
UPSTAIRS ACCOMMODATION
BEDROOM 1: 3.49M X 3.06M
Light fitting, blinds, fitted wardrobe`s, carpet.
BEDROOM 2: 3.67M X 2.34M
Light fitting, blinds, carpet.
BEDROOM 3: 2.45M X 1.71M
Light fitting, fitted wardrobes carpet.
UPGRADED BATHROOM: 2.32M X 2.19M
Light fitting, extractor fan floor, wall to ceiling tasteful tiling, recessed shelf, Rain showerhead, handheld showerhead, W.H.B., with vanity unit, W.C., heated towel rail.
FEATURES INTERNAL:
All blinds included in sale
All light fittings included in sale
New upgraded kitchen
Kitchen appliance included as per kitchen section of this brochure
New `Herringbone` wooden floors
New French door installed to access the back garden from the sitting room
Upgraded shower room
New carpets
New doors
Fibre broadband availability
FEATURES EXTERNAL:
PVC double-glazed windows
Outside light
Mature gardens
Side gate
Property located in a quiet cul de sac
Garden shed
Front and back garden
Safe and secure off street parking
SQUARE FOOTAGE: C.800sqft/C.74sqm
HOW OLD IS THE PROPERTY: Built in C. 1980s
BACK GARDEN ORIENTATION: East
BER RATING: D1 - 275.89kWh/m²/yr
BER NUMBER: 106222110
SERVICES: Mains water, mains sewerage.
HEATING SYSTEM: Gas-fired central heating.
DISCLAIMER. All information provided by the listing agent/broker is deemed reliable but is not guaranteed and should be independently verified. No warranties or representations are made of any kind.